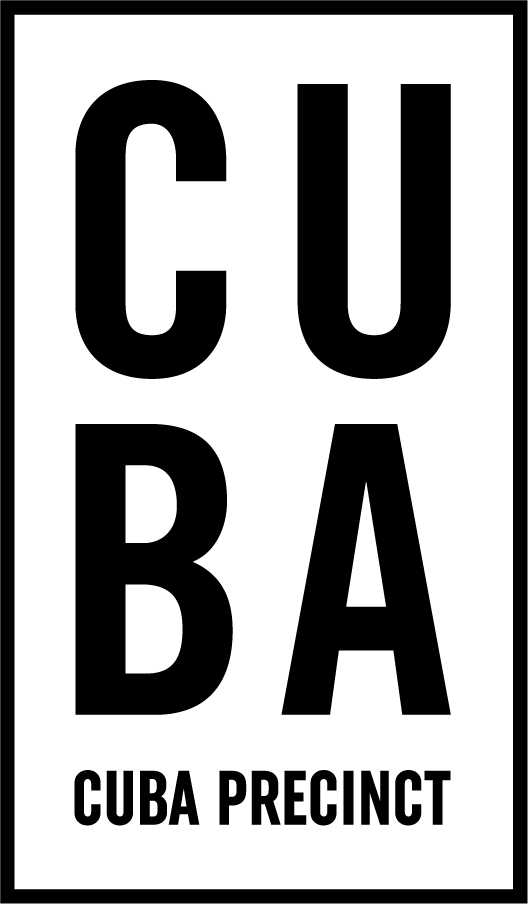victoria Dixon Quarter
Now in planning
Victoria Dixon Quarter represents the exciting final phase of Willis Bond’s Cuba Precinct project.
The office building occupies the Victoria Street edge of the precinct and delivers 7,000sqm of commercial space across large, flexible floorplates.
It offers an exciting opportunity for progressive businesses to secure resilient, modern premises in Wellington’s newest commercial hub.
Key features include:
7,000sqm high-quality office space
Ground floor prime retail space
100% NBS
Large, flexible floor plates that can be leased together or separately
Shell or full fit-out options available
Popular Victoria Street location and high-profile corner site
Generous high stud heights
Unbeatable resilient location in the heart of Wellington
Opportunity to create your own address in an integrated new city precinct
Excellent access to amenities and public transport for staff and clients

Ultimate optionality
Any potential tenant currently has the ability to input into the final design, to create the ultimate customised solution for their needs.
Get in touch now to take advantage of this opportunity.
flexible floor plates
The office campus incorporates large flexible floors that can accommodate 1 person per 10sqm. All three floors benefit from excellent natural light, optimal core zones, and efficient services design.
There is the ability to incorporate an open mixer stair to provide further connectivity between the floors.
ADDRESS
The office campus is located at 161 Victoria Street.
The prominent Victoria Street address, combined with the location’s profile as a key commuter thoroughfare, create excellent retail and commercial opportunities.
GROUND FLOOR
The ground floor of the office campus incorporates retail, hospitality, and dedicated lobby areas as well as service access and pedestrian links to the new landscaped Victoria Lane.
Excellent natural light
All floors feature extensive glazing and views down Victoria Street. The floors, while large, provide good light all around, allowing for flexible layouts and seating arrangements.
quality amenity
The Cuba Precinct is strategically located in a well established retail and hospitality district with easy access to myriad cafes and shops as well as a good range of gyms, medical centres and dental surgeries. The site is also within easy walking distance of the Civic Centre, Lambton and Courtenay Quarters and the waterfront and has excellent public transport links.
Structural strategy
The office campus is situated on levels 1-3 of the base-isolated Victoria Lane Apartments building, offering excellent seismic resilience.
The seismic design incorporates modern resilience philosophies including moderate ductility demand and damage avoidance detailing for secondary and non-structural elements.
Transport links
The site is located on Victoria Street, a major arterial route in and out of the city. This central location is easily accessed by foot, bike, car and public transport and features:
Nearest bus stop: 1 min walk
Willis Street bus hub: 5 min walk
Railway station: 10 min cycle/15 min walk
Airport: 15-20 min drive
SH1 on/off ramps: 3 min drive
Victoria Street: arterial route in/out of the city
Car parking: on-site
Public parking/Taxi: within 2-3 minute walk
Mevo/Beam/Flamingo: in zone
Car parking
A new low-rise car parking building sits in the middle of the development site providing car parking for both commercial and residential occupants.
EV-charging stations can be incorporated into the car park design.












