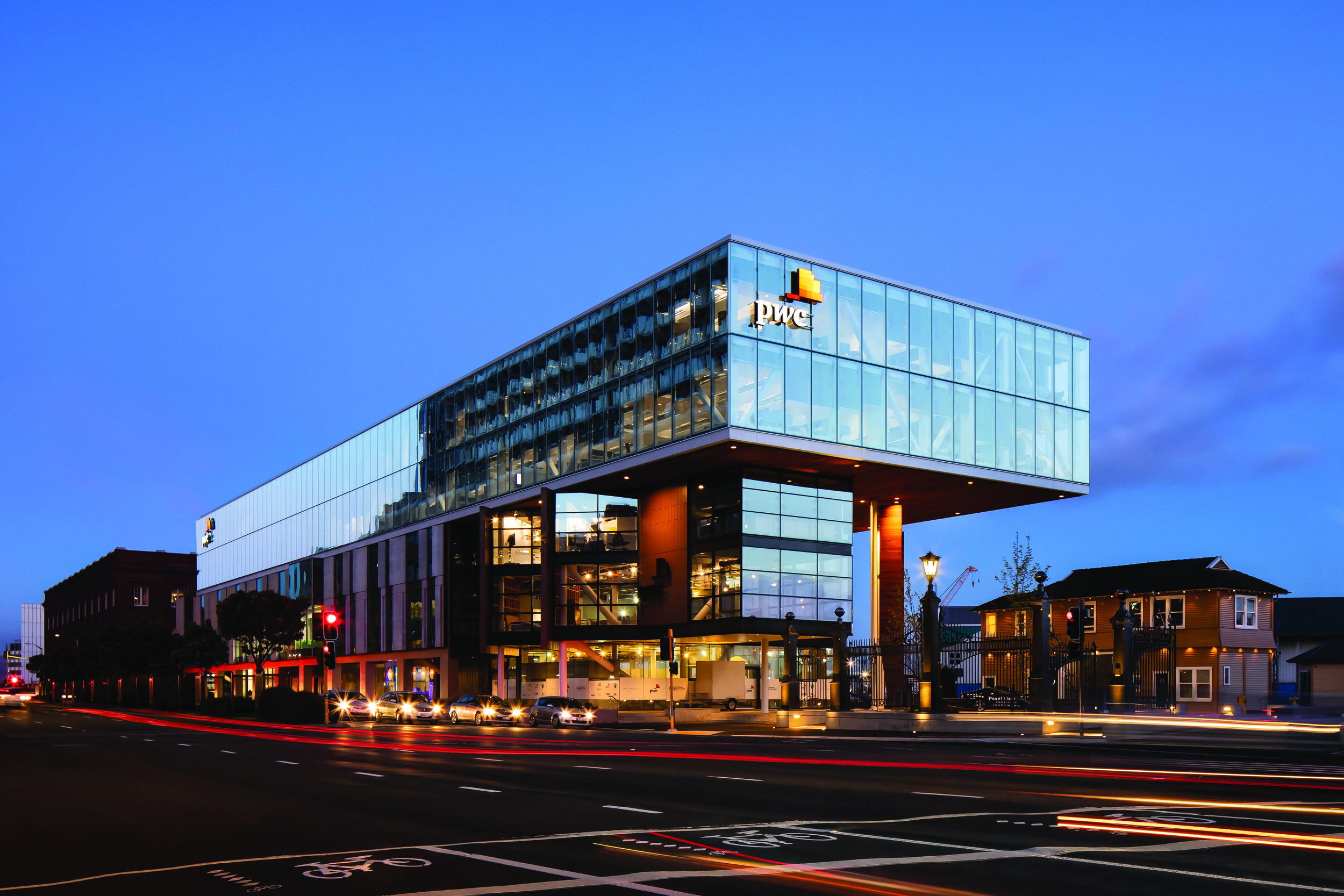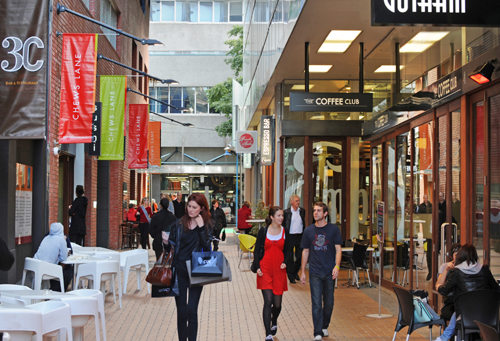North Kumutoto Precinct, wellington
Willis Bond has a strong track record of developing prime new office space within the Wellington region. The company’s most recently completed commercial building, the PwC Centre on Wellington’s waterfront, won the Supreme award at the 2019 New Zealand Commercial Project Awards and the National Commercial Project award at the 2019 Property Council New Zealand Awards.
The first stage has delivered the state-of-the-art base-isolated PwC Centre. Designed by Athfield Architects, this exceptional new office building occupies the area previously known as Site 10. The building comprises four upper levels of Grade A office space with high ceilings and 2,000sqm+ floor plates to enable flexible, efficient layouts. These spaces all benefit from the building's extensively glazed facade, which maximises natural light and views over Wellington’s harbour and cityscape.
The ground floor incorporates a mix of retail, hospitality and smaller office units along with the main building lobby and the innovative public walkway through the building that provides covered pedestrian access between Waterloo Quay and the waterfront. The building also incorporates a basement for tenant car parking.
The second stage will occupy the much smaller area known as Site 9 and will host a boutique commercial building. Like the PwC Centre it will enjoy unparalleled views to Wellington’s spectacular harbour and become home to both commercial and retail businesses for the public to enjoy. Both buildings will share revitalised landscaped surrounds, with newly created public spaces and all the amenities of this busy and popular part of the waterfront.
Chews Lane, Wellington
In 2004, the Wellington City Council sold Willis Bond & Co a large inner-city block by way of a 250-year ground lease. It comprised nine dilapidated commercial buildings between Victoria and Willis Streets, intersected by Chews Lane. Willis Bond & Co’s successful redevelopment proposal was to create a major new mixed-use destination in the city including retail, food and beverage outlets, offices and apartments, whilst also retaining the heritage values of the buildings.
The precinct was redeveloped to include:
19 retail stores on ground level;
Approximately 15,000m2 of office premises. The main office area is the six-level new office building, fully leased to the New Zealand Transport Agency;
Three commercial buildings that were re-strengthened and refurbished to modern standards;
197 car parks; and
95 apartments situated in a tower which sits on top of the commercial and retail buildings.
This project represents an innovative approach to development and urban renewal. The challenge was to take a collection of new and existing buildings and design a cohesive, reinvigorated precinct that successfully integrates with the existing city fabric.
The development successfully achieved these objectives; it has created an exciting new destination in the city‘s centre. At the time of completion, Chews Lane was the largest mixed-use development undertaken in Wellington, with an approximate end value of $175 million. This project won the Supreme Award and the Award for Excellence in the Mixed Use and the Urban Design category at the Property Council of New Zealand’s 2009 Property Awards.
Catalina Bay, HOBSONVILLE
Catalina Bay comprises 1.8 hectares of north-facing waterfront land at the tip of Hobsonville Point. This project represents a true mixed-use precinct and delivers unique retail, hospitality, commercial and residential offerings. Now under construction, the development is transforming an area of under-utilised waterfront land at the eastern edge of Hobsonville Point into an active seaside village consisting of a considered blend of quality retail, hospitality, commercial and residential offerings.
Located only 11km from the CBD and connected by ferry, bus and both north and west motorways, Catalina Bay is ideally situated to become a thriving hub for the burgeoning Hobsonville Point community, as well as an attractive destination within the wider Auckland area.
Willis Bond successfully acquired the rights to develop this land in August 2016 and has engaged Cheshire Architects to masterplan the development. A cornerstone of the project is the recognition of the site’s rich and important history; it was owned by the Royal New Zealand Air Force and was historically the home and launching site for the impressive Catalina flying-boats.
The site is being developed as a multi-stage masterplan; the first stage of works is now nearing completion and comprises the refurbishment of seven existing air force buildings into a mixture of hospitality, commercial, office and retail offerings and a new home for the popular Farmers Market.
Leasing of these spaces is well-advanced and confirmed tenants include: Little Creatures, with a state-of-the-art micro-brewery under construction in the Sunderland Hangar; HLC, who has taken office space in Catalina Workshop buildings, Fabric Cafe, run by experienced local operators Luke and Melissa Shore and Siamese Doll, an exciting new South East Asian eatery.






